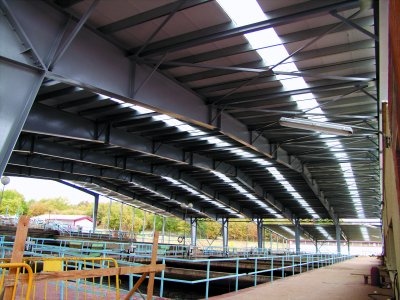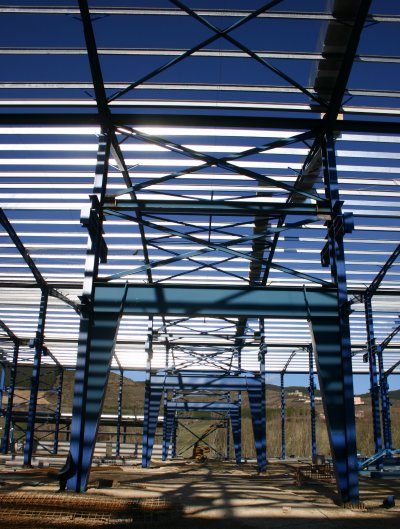

COMPONENTS OF PORTIFORT STRUCTURAL SYSTEM.
Purlins.
Galvanized cold formed C or Z sections are attached to fora a structure on which the roofing is put. Attaches to the rest of the structure by calibrated bolts.
Portic.
A set of rafters - pillars and roof-beams that make up the structure and support. The assembly - assembly and welding - the plates that make each profile are made in the SAW at Anuri, being welded on both sides avoiding welding tensions seen on typical traditional pre-amrmed welding.
Gable.
Structure that forms the front of the building. These pillars absorb the wind –they are encastered at the base and articulated on top, thus reducing the need for 2 portics.·
Bracing.
Structural element that is distributed across the deck and facade to transmit, to the foundation, the horizontal component of the loads of the building (including attached profiles that are distributed at the top of pillars).).
Skylight.
Occupes 10-15% of the roof and are placed in longitudinal strips (parallel to the ridge) for asbestos-cement roofing, or transverse (perpendicular to ridge) for the rest of the materials.
Gutter.
Collects roof water and leads it to the downspout because of the 5% slope. It´s capacity largely exceeds the most unfavorable conditions.
Thermal insulation.
80mm FiberGlas mat placed below the deck on the purlins thus preventing condensation on the inside of the building.
Ceiling.
0.3 mm aluminum sheeting alternated with translucent panels for skylights and stapled to a framework of wooden strips attached to the purlins. This avoid grid guides in the roof and prevents the passage moisture that causes iron-aluminum corrosion.